AC Hotel Torino Nizza
Structural, Architectural, Services Engineering Planning, Estimation of costs, work Supervision, Project and Construction Management for the building renovation of the former Pastificio Italiano Plant in Turin turned into a five-star hotel (7.724 square meters)
The recovery of the factory building in reinforced concrete dated 1908, has received a favourable opinion of the Sovrintendenza per i beni archeologici e monumentali. ( Monumental and Archeological Assets Superintendency)
Project assigned to Company International Opera s.r.l. (Promoting Partners Ing. Lorenzo Chiarugi, Arch. Letizia Chiarugi, Ing. Bernardo Falzone)
This is a clear example of industrial renovation: the building, housing the historical Seat of the Pastificio Italiano Plant has turned into a five-star hotel, the first and unique Italian luxury tourist accomodation created by the Spanish Chain AC Hotel after meticulous restoration works of a liberty style building. This building is characterized by the rigorous elegance of its architectural structure and its interior design in a urban context in radical transformation. This is a factory building largely maintaining the features of the original project realized in 1908 by the engineer Santoné: a long four-storey construction above ground, with flat roofing and a floor below ground, it was one of the first industrial buildings in Turin to use a skeletal structure of reinforced concrete pillars and beams.
The project of conversion of use of the Pastificio Italiano Plant was the occasion to remediate and maintain an important testimony of the industrial Architecture of the turn of the century. Maintaining the typical and historical features of a building having a destination of use completely different from the present one, it has been the main difficulty of the project.
The original appearance of the artefact has been found through the elimination of superfetation elements added over time. Inside, the archaeological-industrial character was highlighted, leaving, where possible, the original beam-pillar structure in reinforced concrete, executed with a logic and technical care that only applied at the beginning of the last century. Regarding the aesthetics of the intervention we bet on the rediscovery of the dry and "rational" image of the building and on the philosophy that the new must never create contrasts with "the ancient", or rather enhance its qualities and emergencies. .
The facades are marked by vertical pilasters that enclose a dense scan of openings crowned with vaulted ceilings and are plastered and painted white, of which part is buffered.
The building is flanked by a chimney built in 1090 and a two-storey volume above ground built in 1921.
The intervention provided for the restoration of the original characters.
The reinforced concrete canopies and the bodies added to the ground floor of the west façade have been demolished, showing the design of the pre-existing windows to the ground, and the curtain walls applied to most of the windows have been eliminated, bringing the building's façade back to its appearance native to.


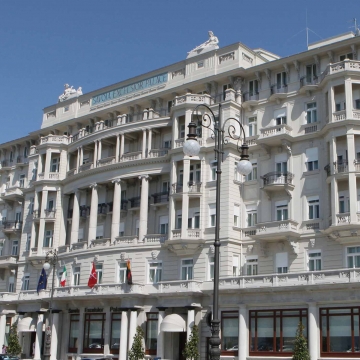
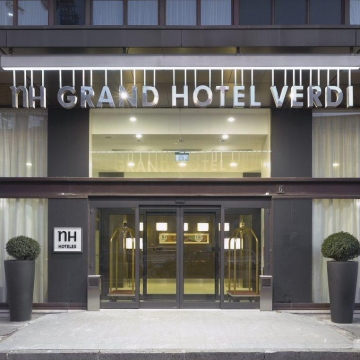
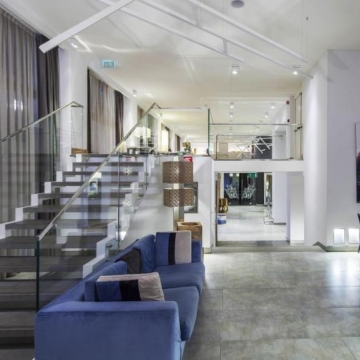
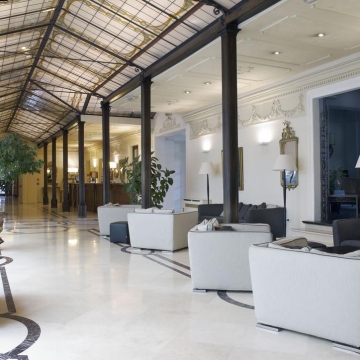
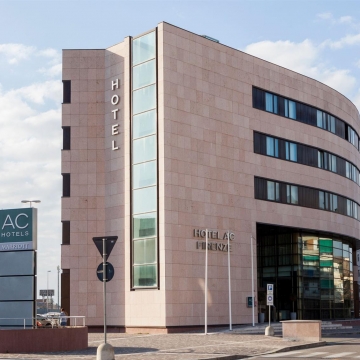
.jpg)